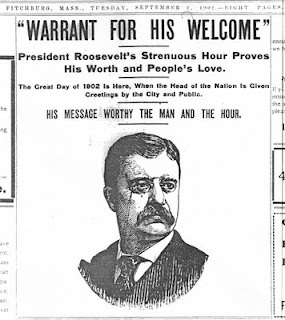(This post is part of a series about my research of Fitchburg architect H.M. Francis)
I've begun working at the Fitchburg Historical Society again and it has been very encouraging to pick up where I left off last summer. One of the first things I began to do was look at last year's inventory and look for sources that other people consulted when creating their own individual lists.
Since my own inventory was a combination of other volunteers' efforts and my own, I wanted to see where they got their information. A number of entries listed articles found in the Fitchburg Daily Sentinel, so I began my search there.
In the entry for the West Fitchburg Methodist Church, I found a citation for an article in the Fitchburg Sentinel on May 12, 1883.
As classes were winding down during my spring semester, I went to the college library and grabbed the microfilm spool for that year and started cuing up that issue of the Sentinel.
 |
| Fig. 1: An article dated 05/12/1883 about the dedication and completion of the West Fitchburg Methodist Church |
I took the time to transcribe the article and found some very useful and interesting information about the church as well as the dedication ceremony.
The church edifice cost about $11,000 and more than $3,500 was donated by manufacturers from the West Fitchburg area as well as other residents in Fitchburg.
The land was given by Crocker, Burbank & Co. and the pulpit furniture was given by J.M. Valentine of New York City.
Some out-of-town donations included $150 given by a man named Jared Whitman who used to live in Fitchburg but had moved to Pasadena, California; another was $125 from persons connected with the Akron Knife Works at Akron, Ohio who also were previously residents of West Fitchburg. (I found these two donations to be the most interesting of the article.)
As for the construction of the building:
Carpenter work: S.G. Magill and finished by Francis F. Farrar
Mason work: S.S. & G.A. Lawrence
Stone work: Daniel O'Connor and F.A. McCauliff
Painting: Edward Pickwick
Frescoing: Theodore W. Arnold
Plumbing: George Robbins & Co.
Slating: William Edwards
Lumber: C.A. Priest
Two furnaces came from the store of C.M. Converse
Chandeliers were purchased from N.W. Turner in Boston
The Dedication Ceremony:
Participants in the church service included:
Rev. Dr. Daniel Dorchester, Presiding Elder of the North Boston District
Rev. Dr. J.H. Twombly of Gardner
W.J. Pomfret of Fitchburg
Rev. O.A. Brown, pastor of the Bromfield Street church of Boston
W.W. Colburn of Boston Highlands
W.B. Toulmin of Leominster
A. Gould of Clinton
W.A. Nottage of Townsend
C.A. Merrill of Winchendon
The article also mentioned that at the conclusion of a sermon read by Rev. Brown the congregation began a responsive reading of Psalm 122 and the singing of the Doxology before the benediction.
 |
| Fig. 2: Photo of the West Fitchburg Methodist Church (now Hue Lam Meditation Temple)(photo courtesy of bostongringo.com) |
One of the many benefits from detailed newspaper articles like this is the abundance of names and companies that shed more light on individual actors and benefactors to community efforts. As time goes on, sometimes these people are forgotten and evade our sense of historical memory. When families uproot and leave their homes and settle in new ones, the memories of their passions and actions can sometimes only be found in newspaper articles and footnotes in historical artifacts.
























